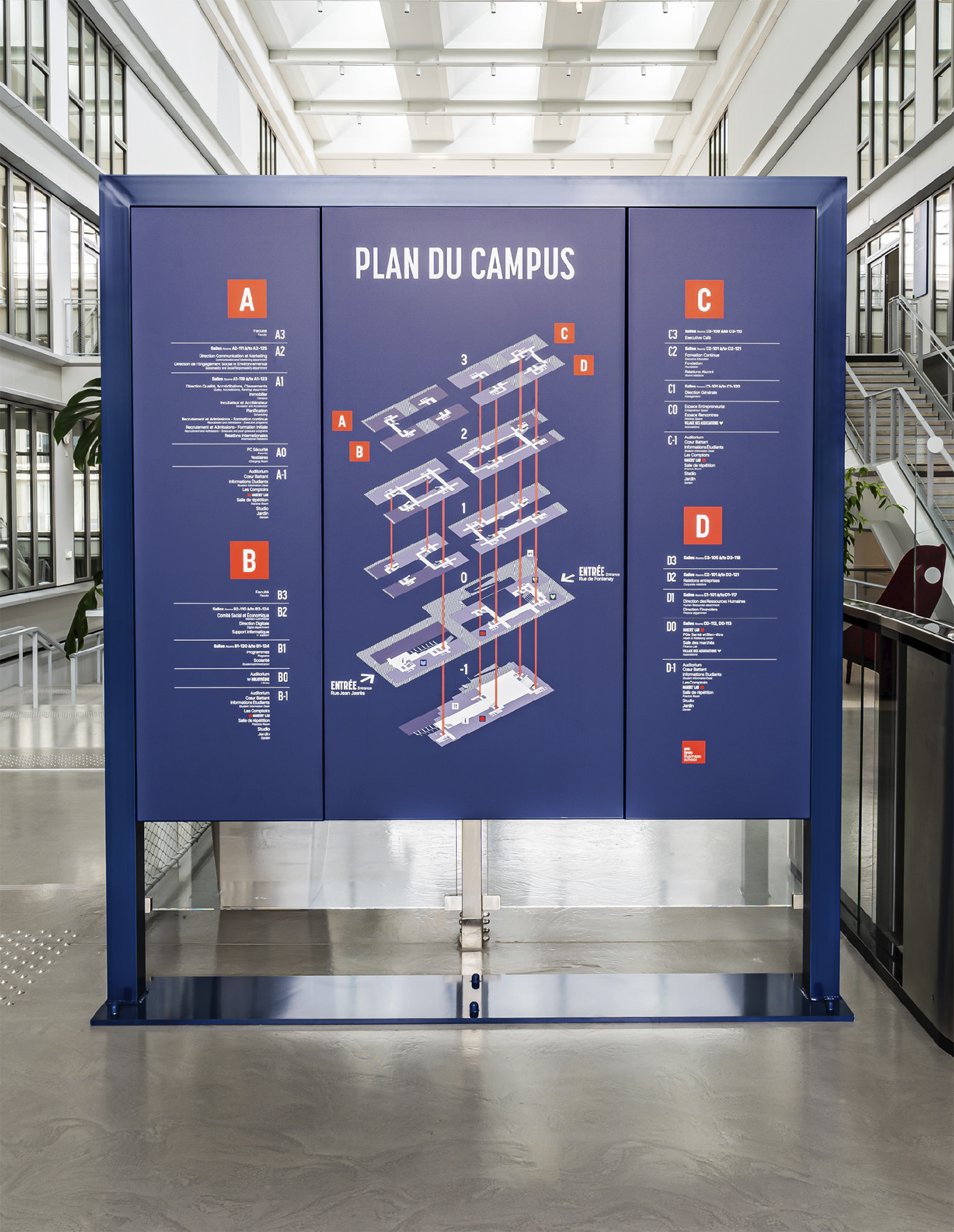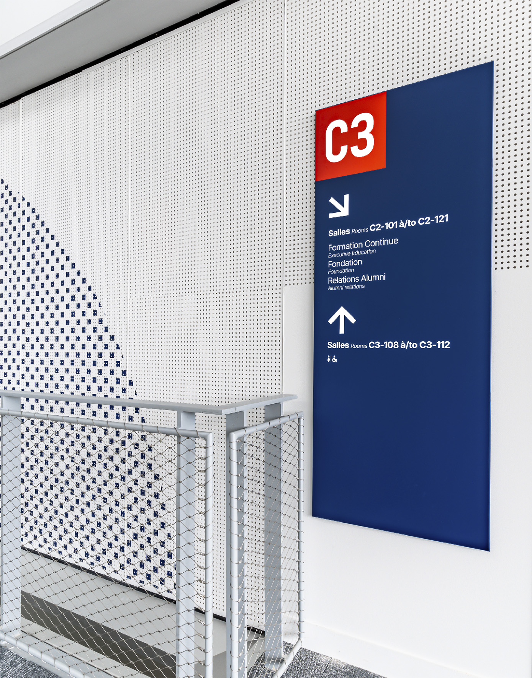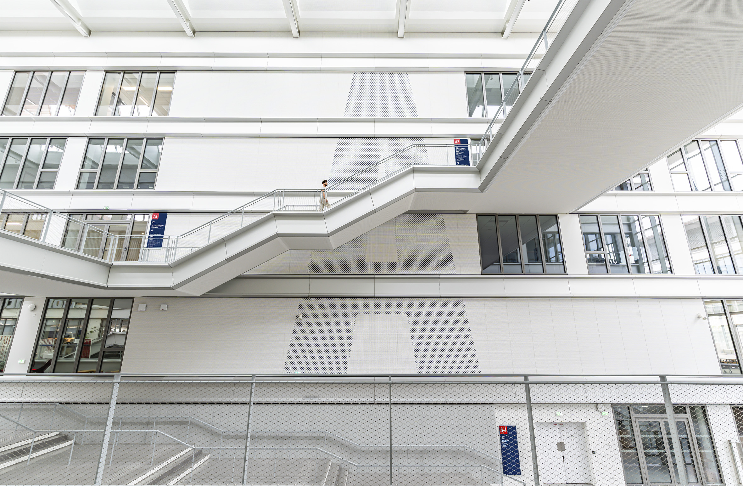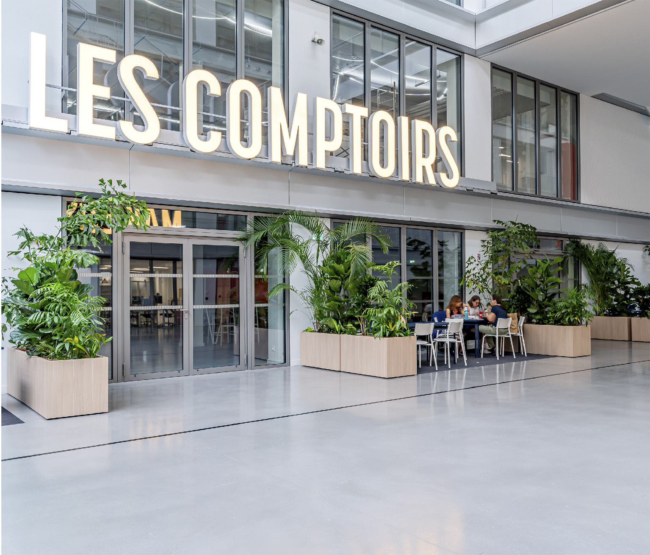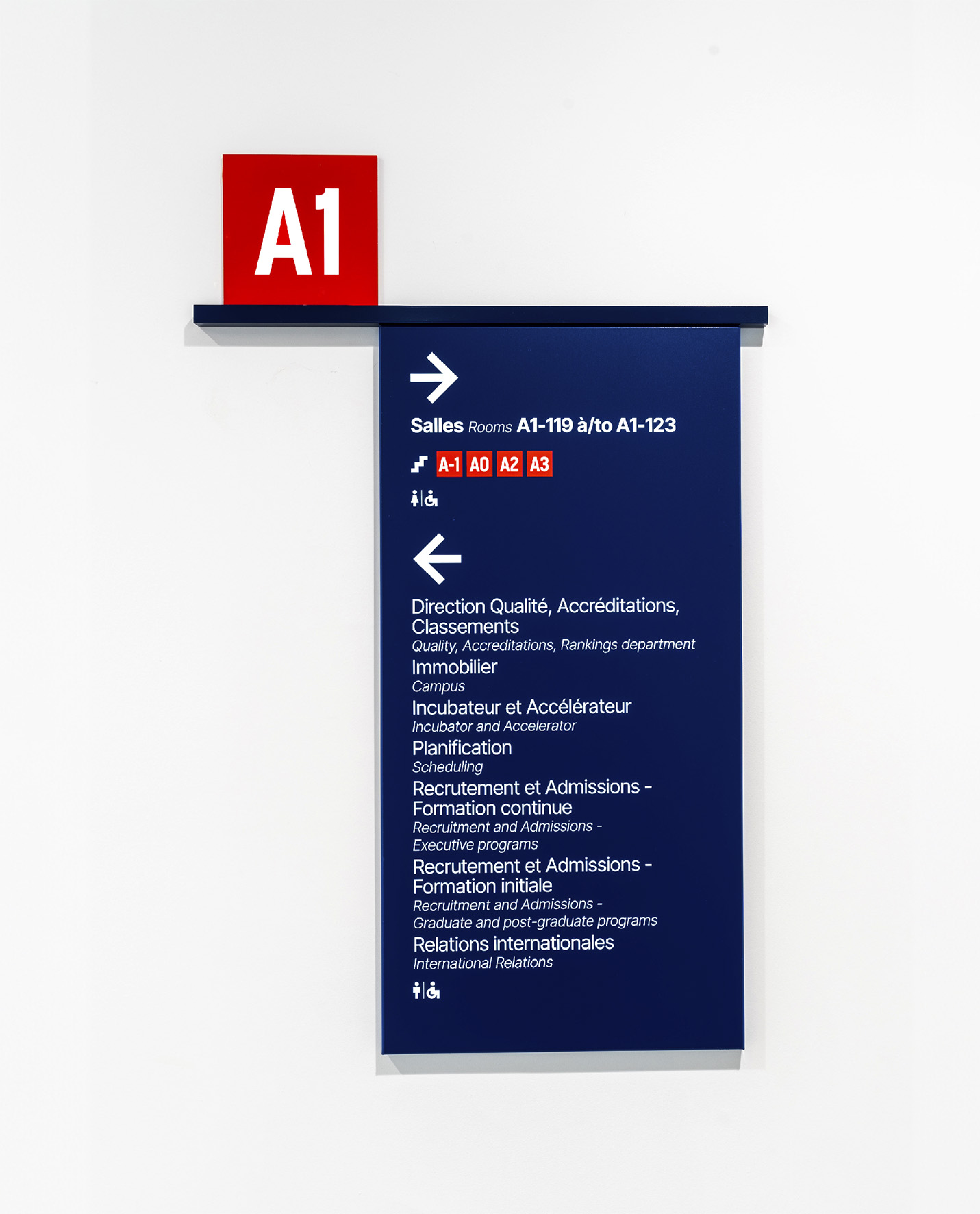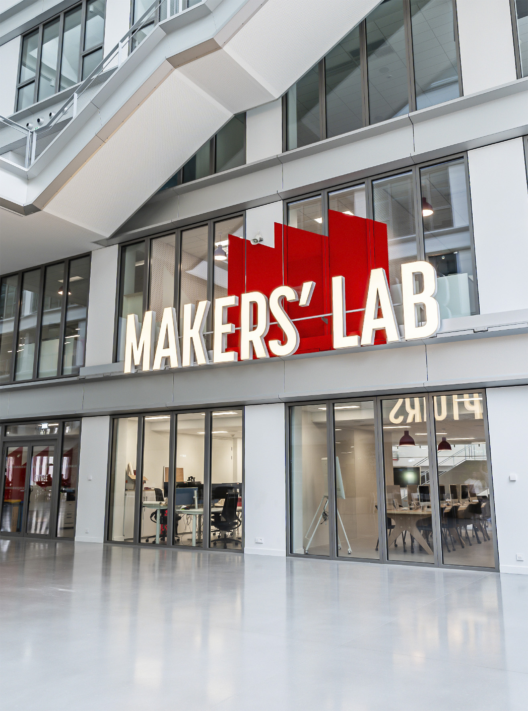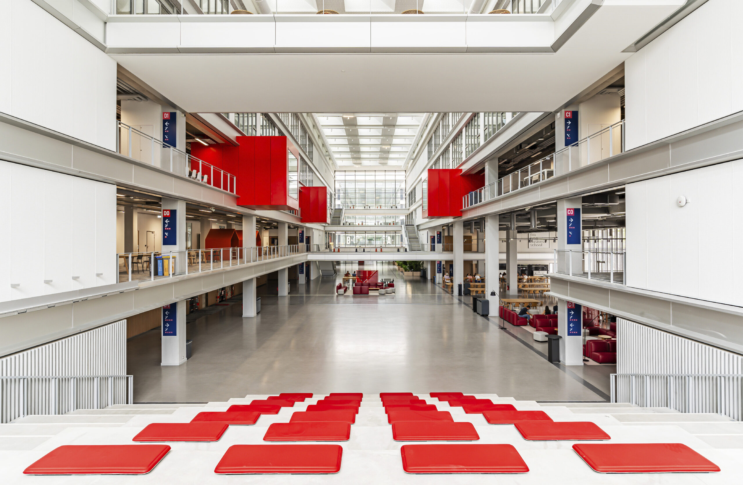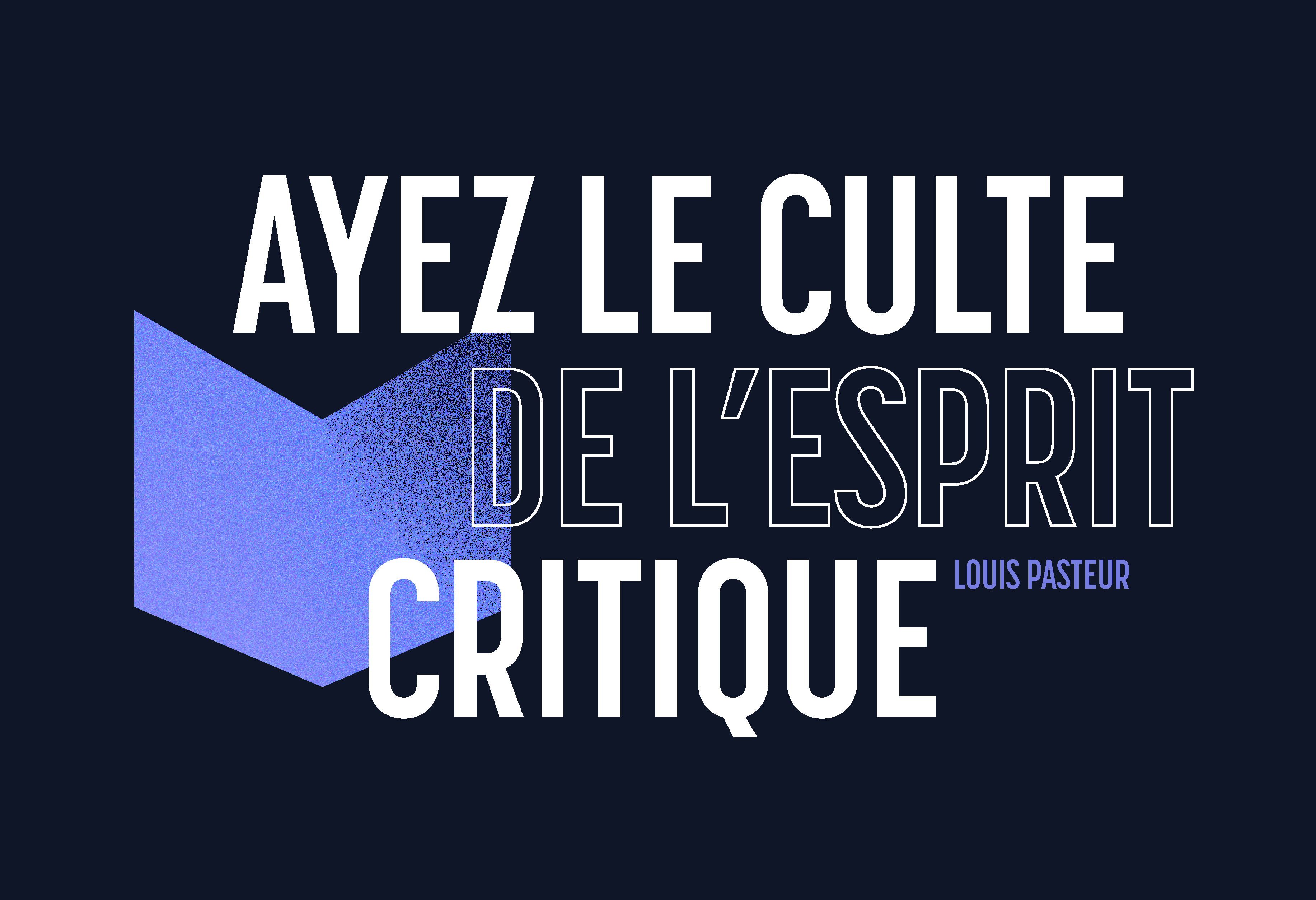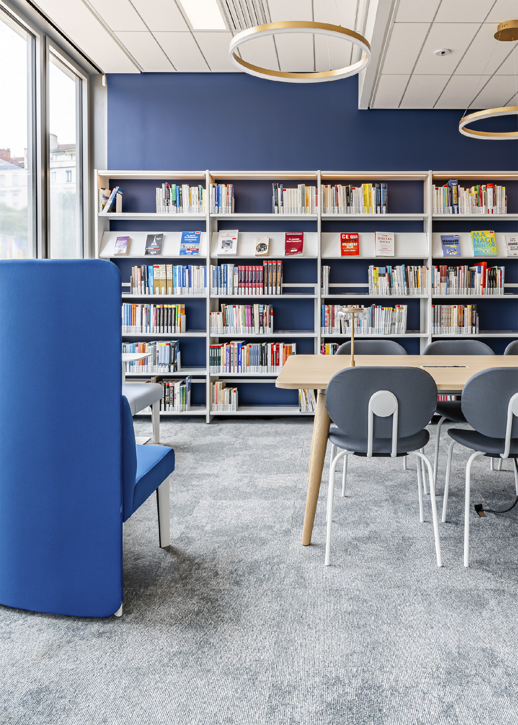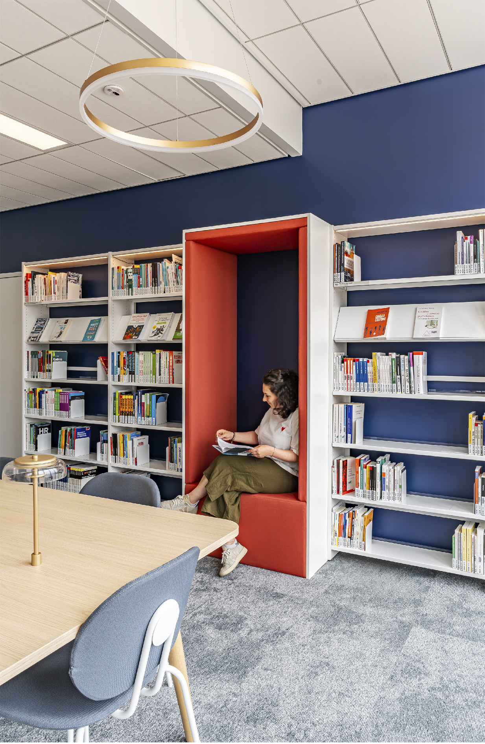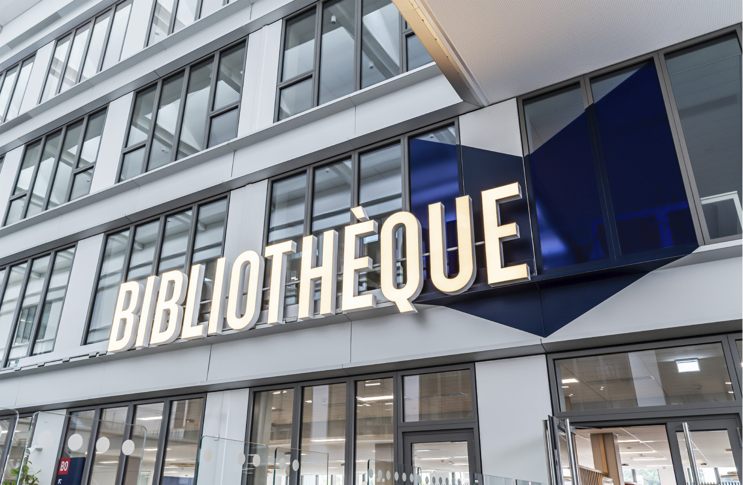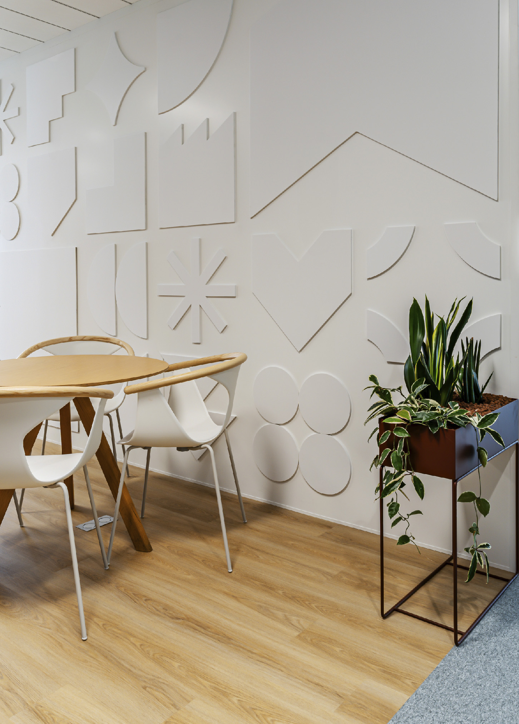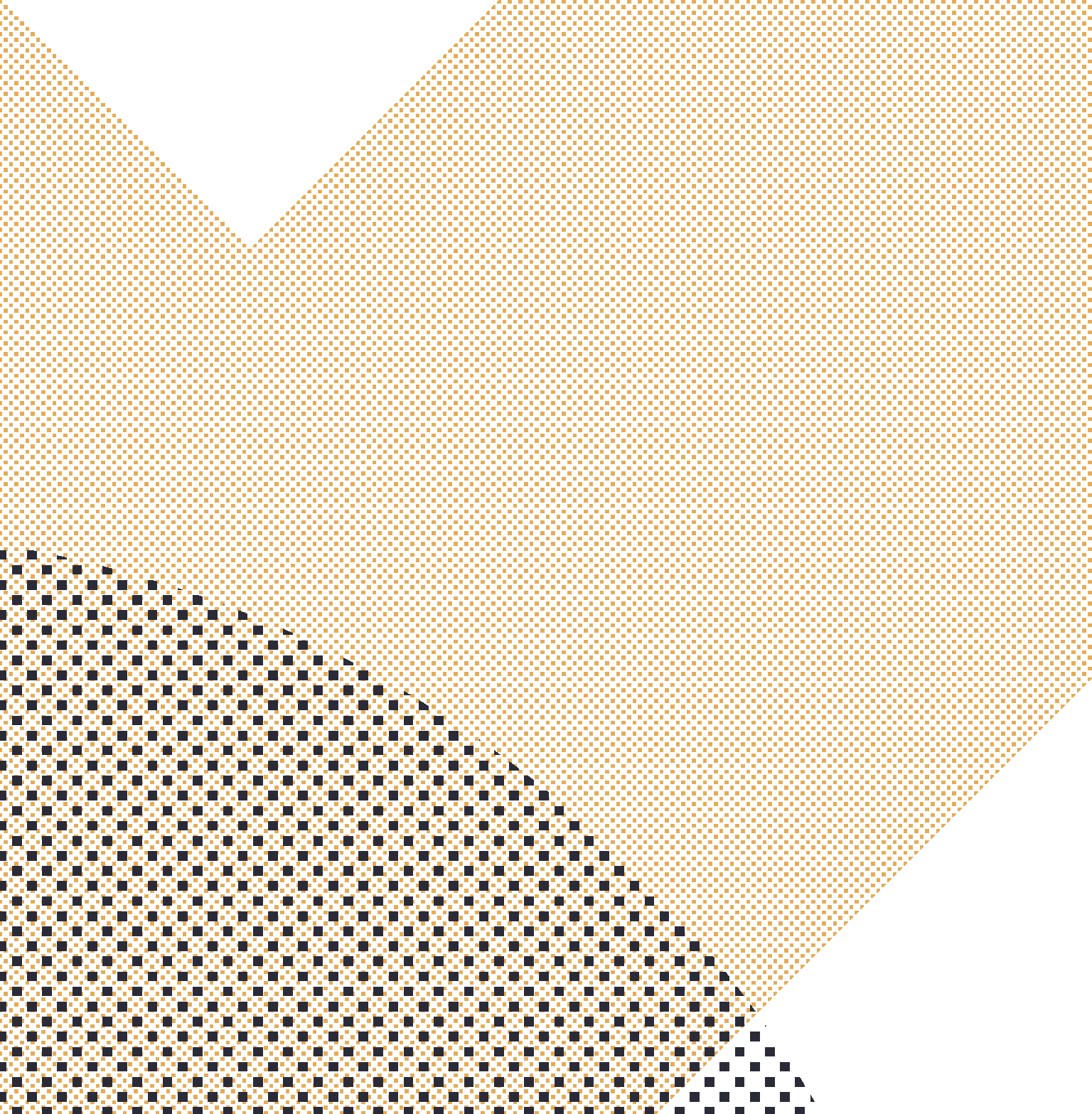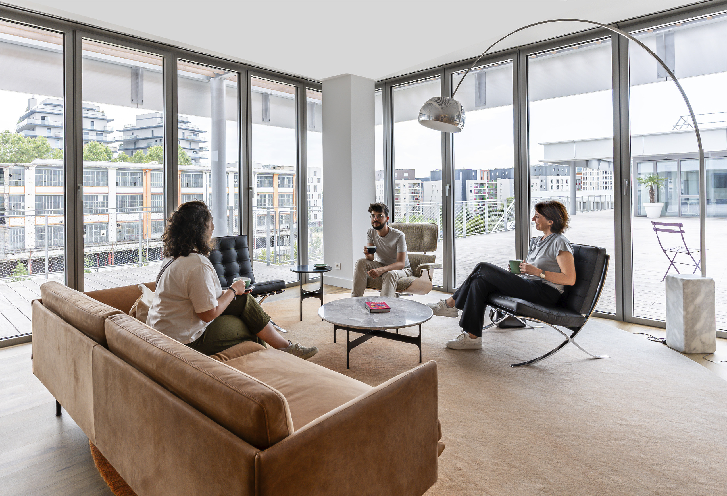EM LYON
strategy:
Create the entire signage system for the new EM Lyon campus: 30,000 square meters across 4 buildings and 3 levels.
Promote EM Lyon’s values throughout the pathways.
Design common areas to meet the expectations and needs of different users: students, staff, executive education participants, as well as the key moments in campus life (start of the academic year, entrance exams, events, etc.).
solution:
• A signage system designed at the scale of the site: From totemic elements that serve as visual markers and guides in common areas, to directional signs that assist users in each corridor, intersection, and walkway, and extending to signage for classrooms, meeting rooms, office spaces, and restrooms.
A sleek and elegant design in midnight blue, contrasting with the white, gray, and red colors of the building. The system is intentionally simple in its design, efficient in its visual codes to accommodate a complex and rich program.
A comprehensive system that combines both directional and informational signage.
• A spatial graphic design and mural design that serve to express the EM Lyon brand and its values.
The graphic style is recognizable, creating a sense of unity. It is derived from the red square in the EM Lyon logo, punctuating the pathways of different users and personalizing the spaces. Large quotes adorn some of the emblematic areas: the reception, the library, the Maker’s Lab, and the Associations Village.
• A design proposal for common areas that adapts to its different audiences and key campus moments
An agile, human-scale design, adaptable for the agora, walkways, and monumental staircase.
A premium and discreet design for the coworking space dedicated to executive education.
expertise:
Strategy, customer journey, signage and programming, graphic design, architecture, project management assistance (AMO).
